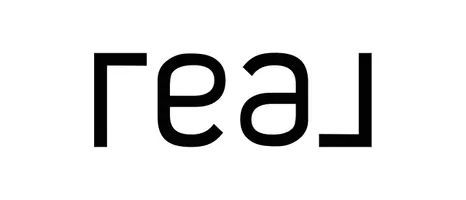5344 Jasmine Bulverde, TX 78163
4 Beds
3 Baths
2,207 SqFt
UPDATED:
Key Details
Property Type Single Family Home
Sub Type Single Residential
Listing Status Active
Purchase Type For Sale
Square Footage 2,207 sqft
Price per Sqft $210
Subdivision Hidden Trails
MLS Listing ID 1871787
Style Traditional
Bedrooms 4
Full Baths 3
Construction Status Pre-Owned
HOA Fees $344/qua
Year Built 2020
Annual Tax Amount $9,916
Tax Year 2024
Lot Size 7,405 Sqft
Property Sub-Type Single Residential
Property Description
Location
State TX
County Comal
Area 2612
Rooms
Master Bathroom Main Level 12X11 Shower Only, Double Vanity
Master Bedroom Main Level 19X13 DownStairs, Walk-In Closet, Ceiling Fan
Bedroom 2 Main Level 14X13
Bedroom 3 Main Level 13X13
Bedroom 4 Main Level 13X10
Living Room Main Level 22X14
Dining Room Main Level 15X13
Kitchen Main Level 15X15
Interior
Heating Central
Cooling One Central
Flooring Carpeting, Laminate
Inclusions Ceiling Fans, Washer Connection, Dryer Connection, Washer, Dryer, Microwave Oven, Stove/Range, Gas Cooking, Refrigerator, Disposal, Dishwasher, Ice Maker Connection, Vent Fan, Smoke Alarm, Pre-Wired for Security, Attic Fan, Garage Door Opener, Plumb for Water Softener
Heat Source Electric, Natural Gas
Exterior
Parking Features Three Car Garage
Pool None
Amenities Available Pool, Tennis, Clubhouse, Park/Playground, Jogging Trails, Sports Court, Bike Trails, Basketball Court, Fishing Pier
Roof Type Composition
Private Pool N
Building
Foundation Slab
Sewer Sewer System, City
Water Water System, City
Construction Status Pre-Owned
Schools
Elementary Schools Johnson Ranch
Middle Schools Smithson Valley
High Schools Smithson Valley
School District Comal
Others
Acceptable Financing Conventional, FHA, VA, Cash
Listing Terms Conventional, FHA, VA, Cash





